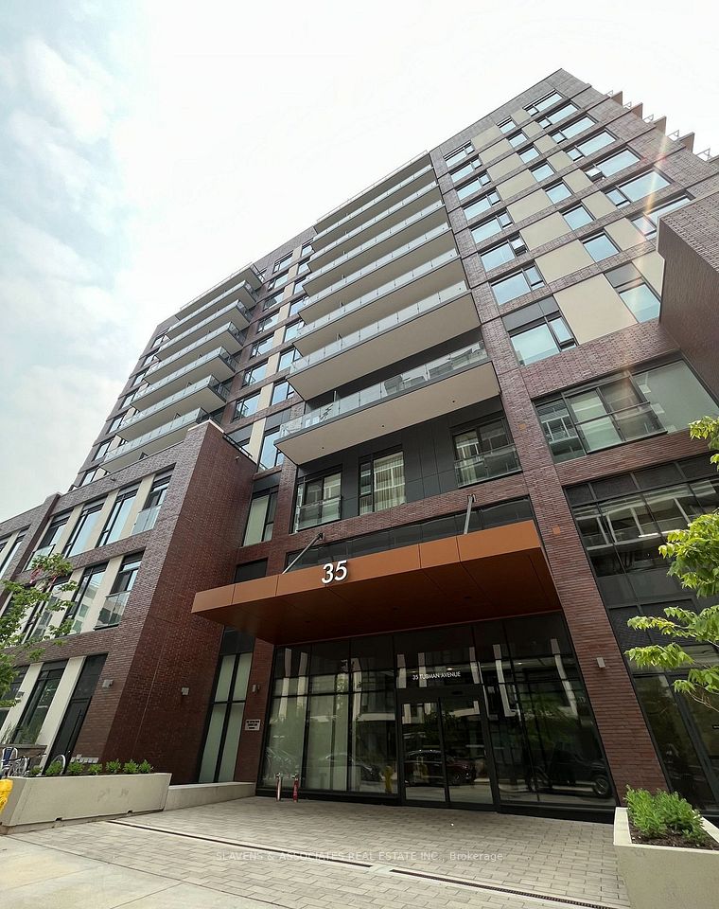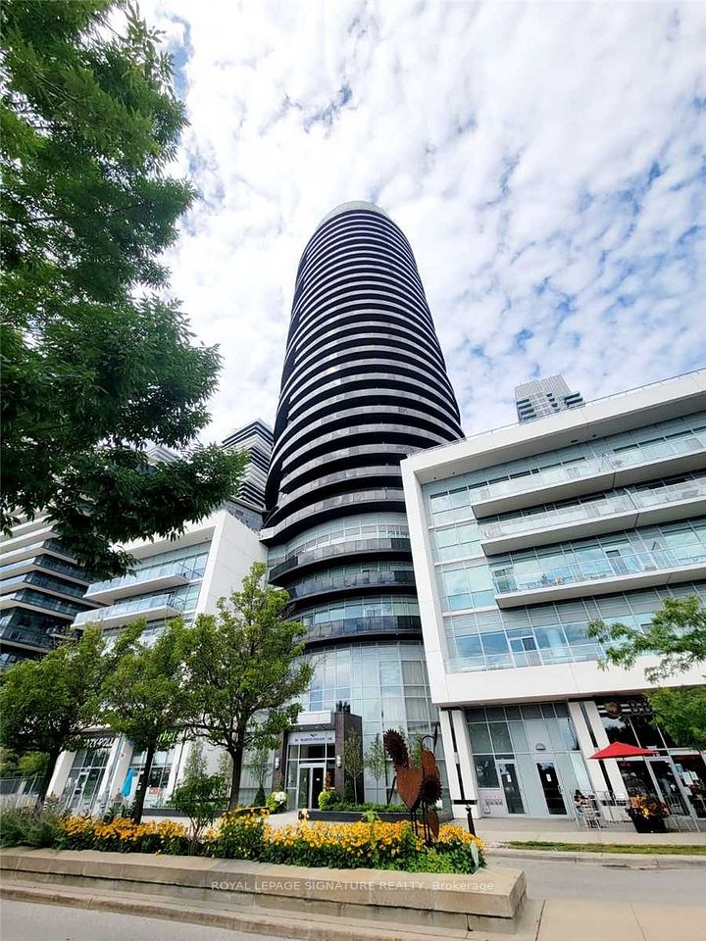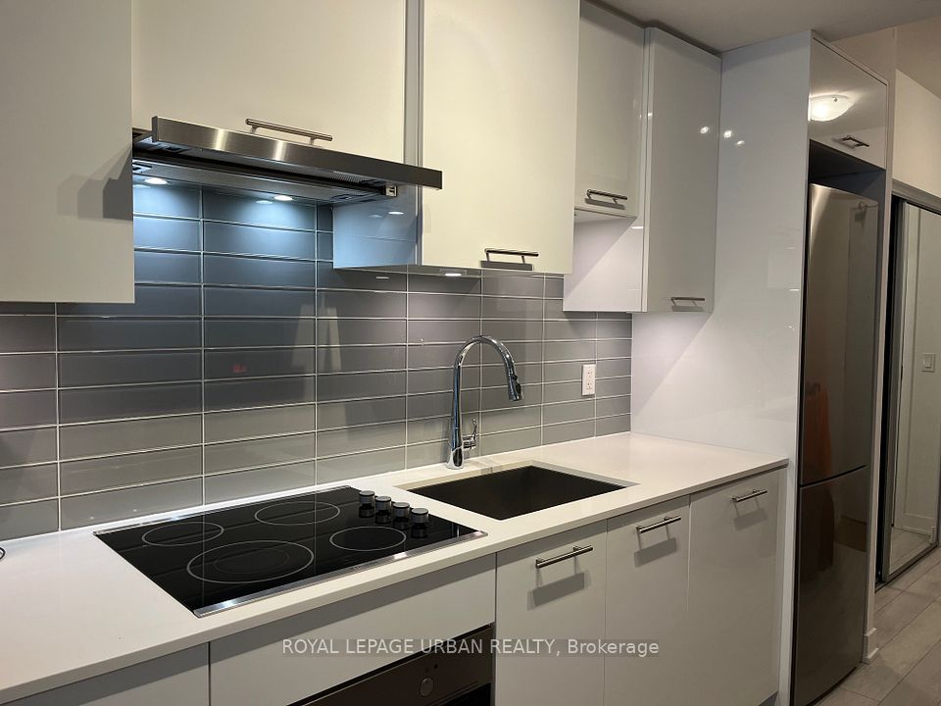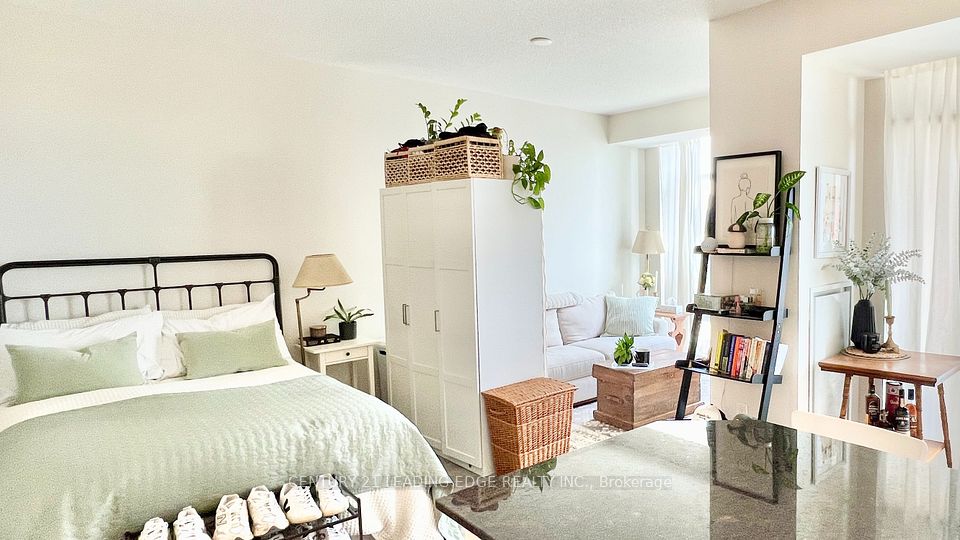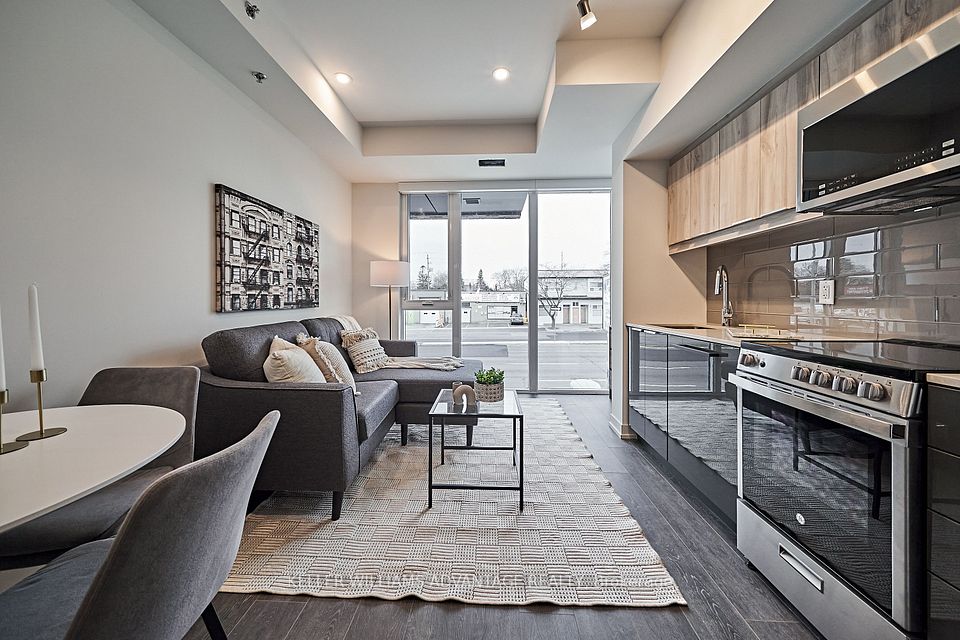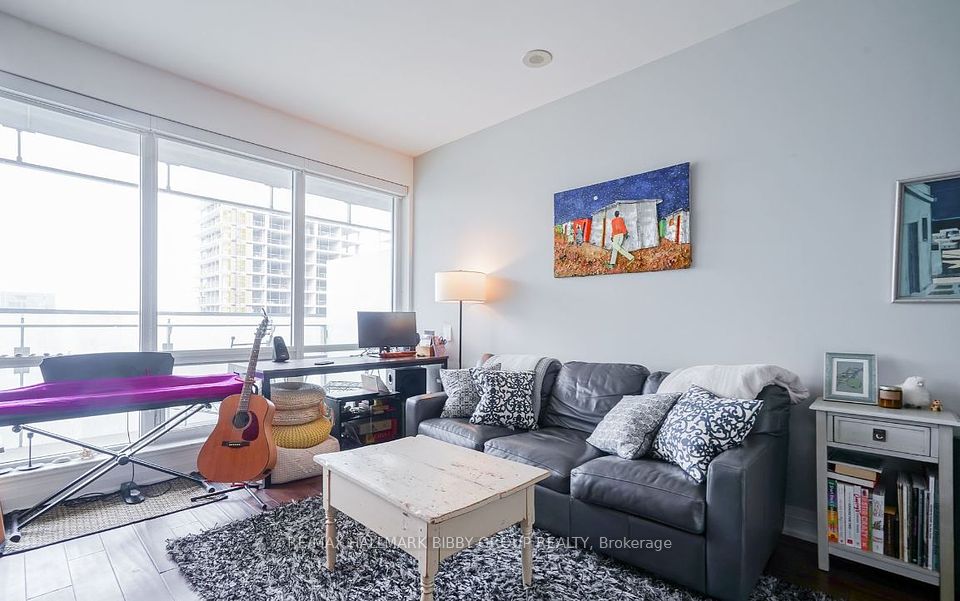$2,250
80 Esther Lorrie Drive, Toronto W10, ON M9W 0C6
Property Description
Property type
Condo Apartment
Lot size
N/A
Style
Apartment
Approx. Area
500-599 Sqft
Room Information
| Room Type | Dimension (length x width) | Features | Level |
|---|---|---|---|
| N/A | 3.05 x 3.3 m | N/A | Main |
About 80 Esther Lorrie Drive
Welcome To Your New Home In The Heart Of It All!! Enter To An Amazing Open Concept Layout! Updated Kitchen With Granite Counters and Easy to Maintain Laminate floors! Gorgeous View From Very Large and Private Balcony!! Spacious Master Bedroom! Luxurious Modern Amenities With Rooftop Terrace, Bbq, Indoor Heated Swimming Pool, Gym, 24 Hr Concierge/Security And Much More! Minutes To Hwy 401 And 427, TTC And Go Transit! Minutes To Pearson Airport, Etobicoke General Hospital, Abundant Shopping and Excellent Schools! Humber River Ravine Trails Right In Your Backyard! Don't Miss Out On This Fantastic Location And Living In This Spacious Modern Home!
Home Overview
Last updated
6 days ago
Virtual tour
None
Basement information
None
Building size
--
Status
In-Active
Property sub type
Condo Apartment
Maintenance fee
$N/A
Year built
--
Additional Details
Price Comparison
Location

Angela Yang
Sales Representative, ANCHOR NEW HOMES INC.
Some information about this property - Esther Lorrie Drive

Book a Showing
Tour this home with Angela
I agree to receive marketing and customer service calls and text messages from Condomonk. Consent is not a condition of purchase. Msg/data rates may apply. Msg frequency varies. Reply STOP to unsubscribe. Privacy Policy & Terms of Service.






